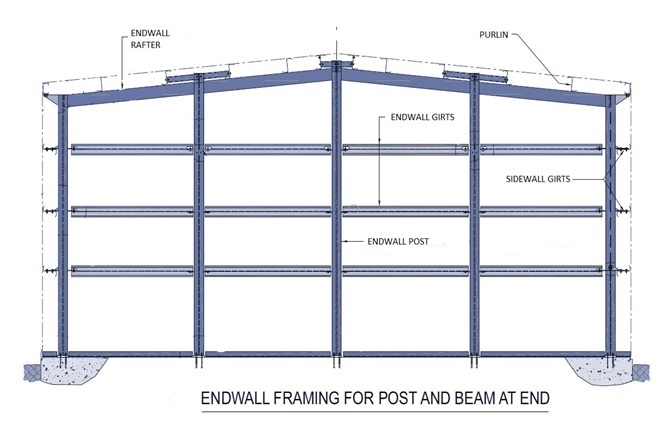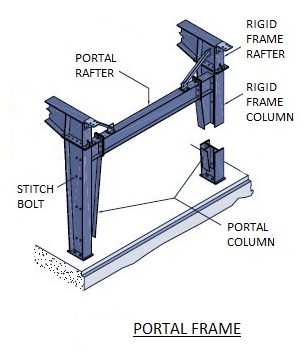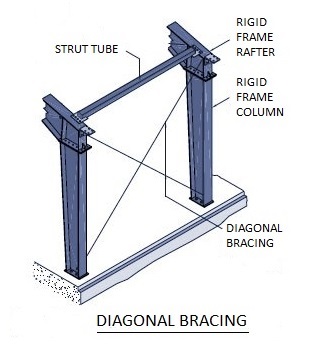Structural Subsystem refers to
- Endwall Framing
- Bracing systems
End Wall Framing
End walls of Pre-Engineered buildings can be designed as both Rigid frame and Post & Beam (P&B).The post & beam end wall system consists of End wall Columns (Posts), with pinned ends, supporting End wall Rafters. The end wall rafters collect the vertical loads and transfer it safely to the end wall columns. End wall columns resist the longitudinal loads acting at the endwalls of the building and supports the endwall girts and endwall sheeting.

Bracing System
Bracing system provides the longitudinal stability of the building. The lateral loads are generally resisted by the frame action of mainframe system. The bracing system transfers the lateral forces due to wind, cranes, earthquakes etc from the structure to the foundation
Three types of bracings are usually used in Pre-Engineered buildings :
- Diagonal X Bracing
- Portal Bracing
- Minor Axis Bending
Diagonal Bracing
Diagonal Bracing or X-Bracing is the most common type of bracing system used in Pre-Engineered buildings. Cables, Rods, Angles and Flat bars are used for Diagonal bracing

Portal Bracing
Portal bracings are provided when Diagonal bracings are not permitted in the building, so as to have a clear un-obstructed access to the building. Generally, Portal bracings are provided at Sidewalls, Endwalls and Interior Column locations. Portal Bracings are made of built up sections and are stitched to the web of Rigid frame columns

Minor Axis Bending
This system is used only for narrow width and low height buildings. It is mostly used in car parking structures, where the walls are fully open for access. In this system, the longitudinal forces in the building are resisted by the Rigid frame columns, which are analysed as fixed at the base.