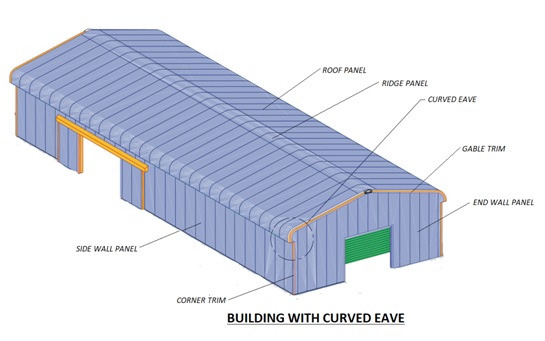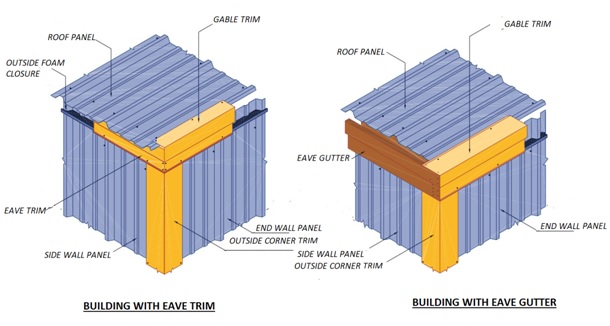In order to provide weather covering for roof and walls from external condition, steel structure need to be covered fully/partially as per functional requirements. Normally, metal profiled steel sheets are used for covering purpose. Now a days different color/color combinations are used to make building more aesthetic & elegant. There are various other elements of sheeting such as flashing, trims, ridge cap, peak panel, eave trim, drip trim etc. which is made of the same material as of sheeting and equally important for weather tight functioning of the building. In addition, proper rain water gutter is provided at eave or valley for collection of rainwater and down take pipe for discharge of water from gutter to the ground is also a key element to the building for overall performance of the building. Some times curved eaves are provided at eaves for aesthetic purpose. All sheeting are joined together with the help of self drilling/self tapping screw and necessary sealing material such as butyl tape, sealant, foam filler etc. are used to make buildings more efficient.
The main factors that should be taken into consideration when specifying profiled metal cladding systems are:
- Weather tightness
- Strength and rigidity
- Thermal insulation
- Control of condensation
- Control of thermal movement
- Sound insulation
- Fire resistance
- Appearance
- Durability
- Cost
- Daylighting
- External attachments
- Lightning protection
- Maintenance, remedial work and renewal.
- Control of air leakage

